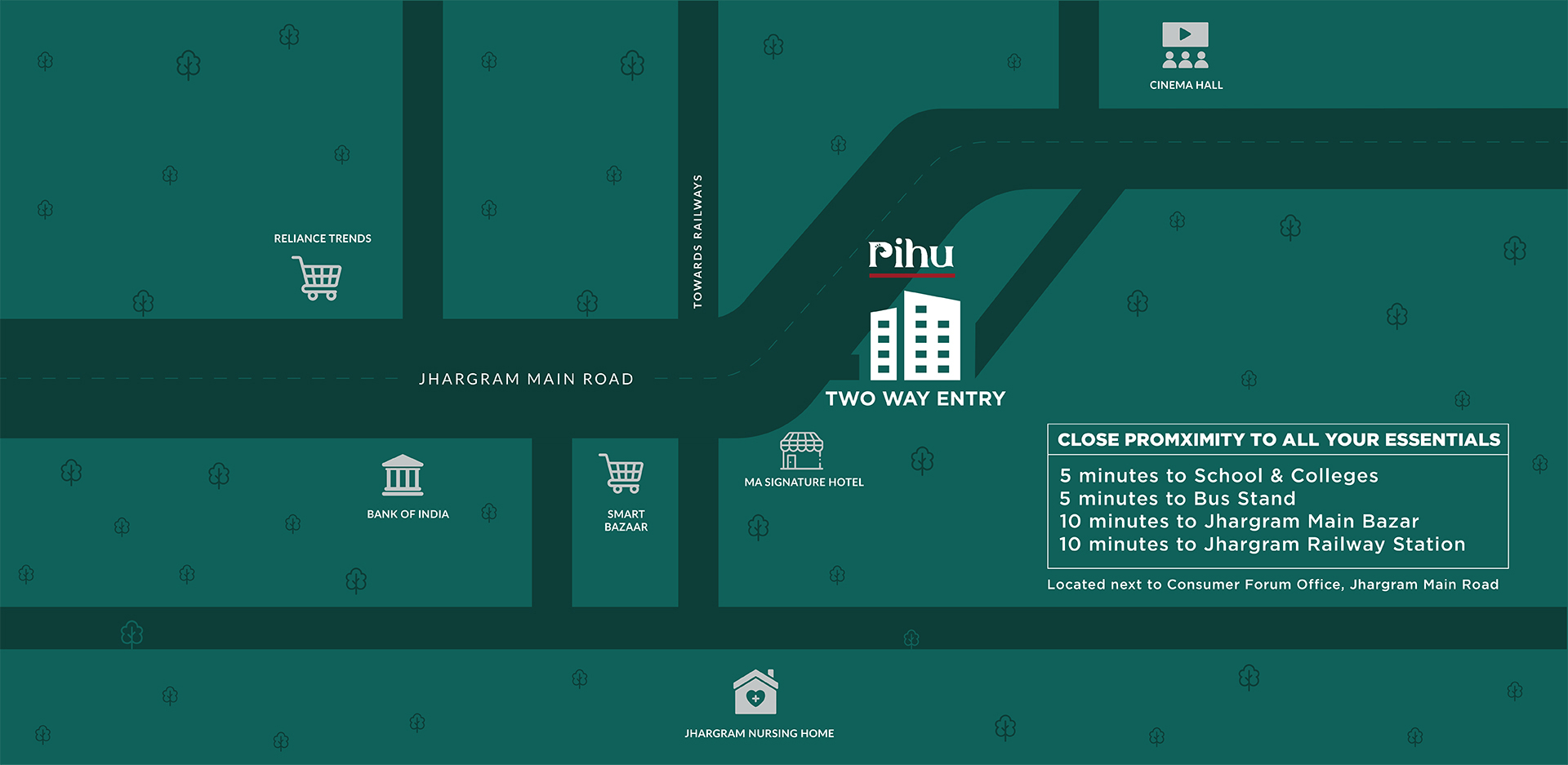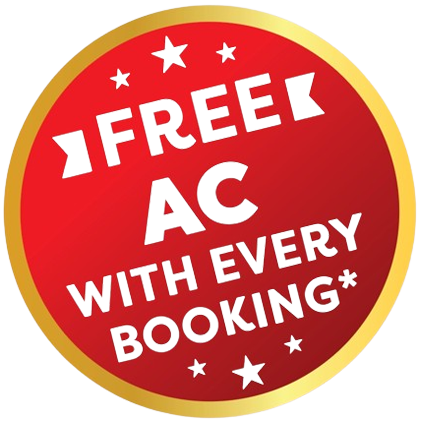
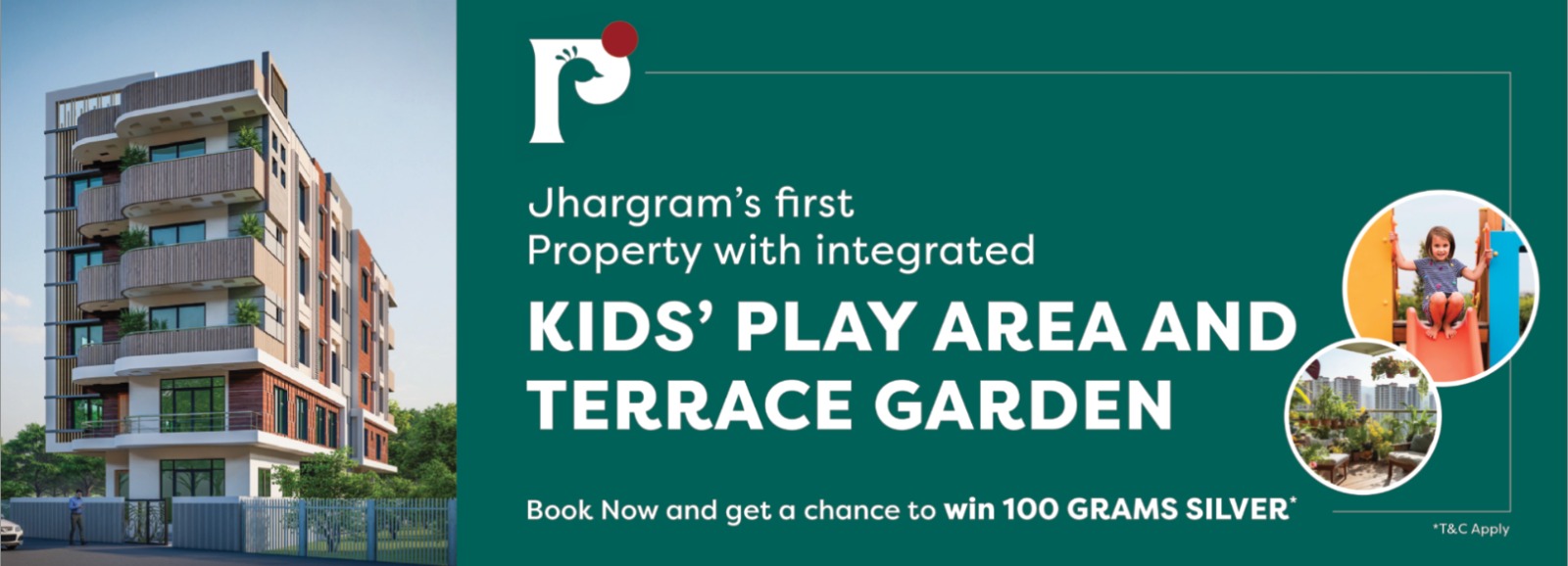
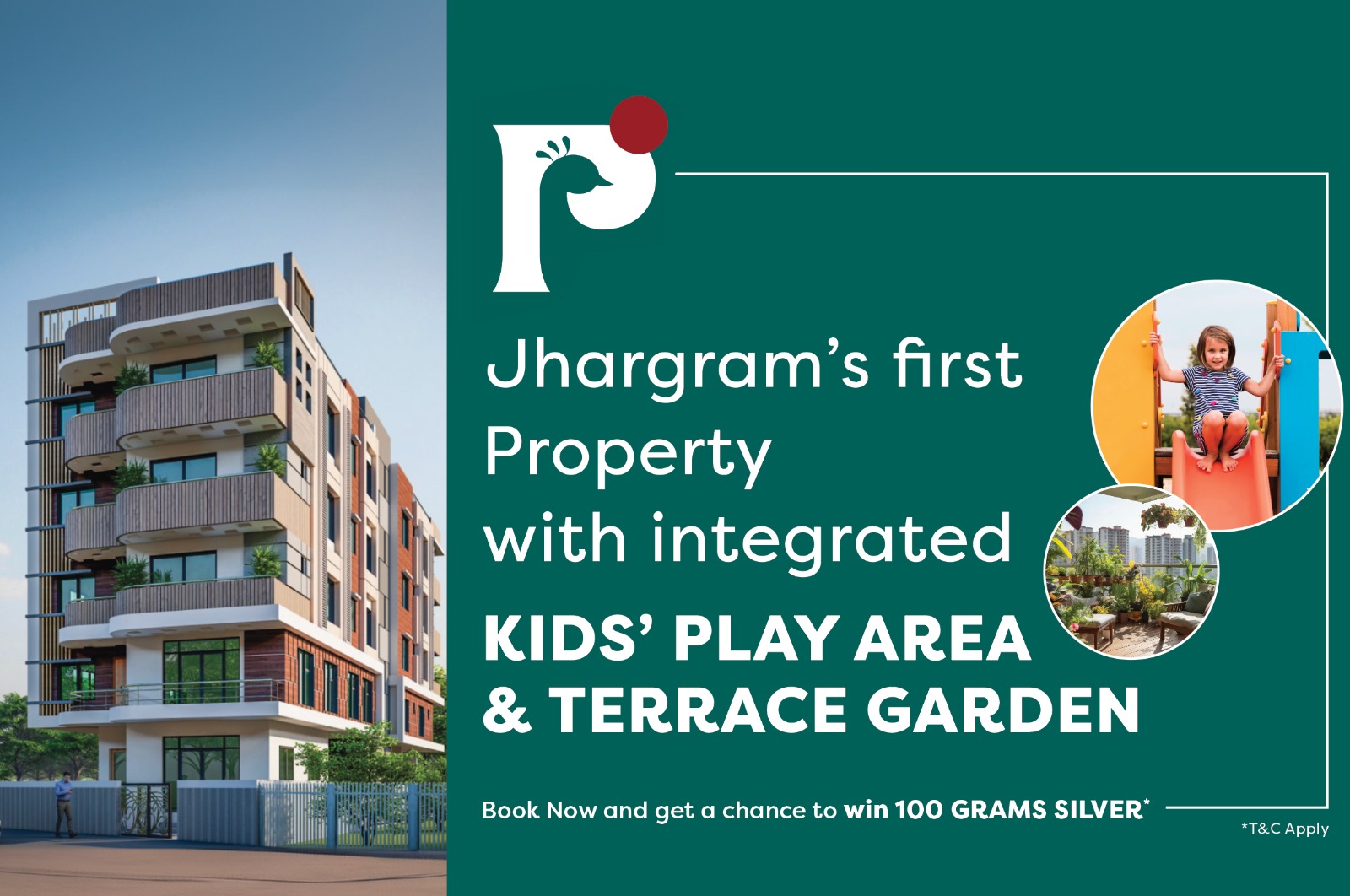
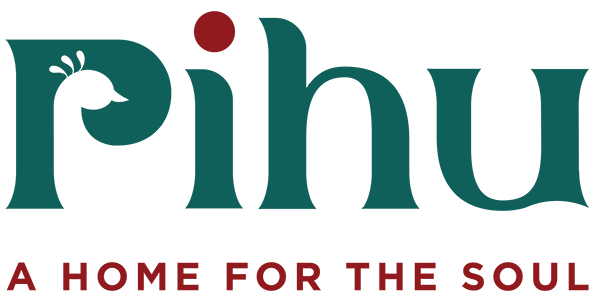


Exceptional Facilities & Amenities
Floor Plans
 GROUND FLOOR PLAN
GROUND FLOOR PLAN
Scale – 1:100
Shop – 1
Unit Area – 120.00 Sqft.
Super Built-Up Area – 144 Sqft.
Shop – 2
Unit Area – 369.00 Sqft.
Super Built-Up Area – 443 Sqft.
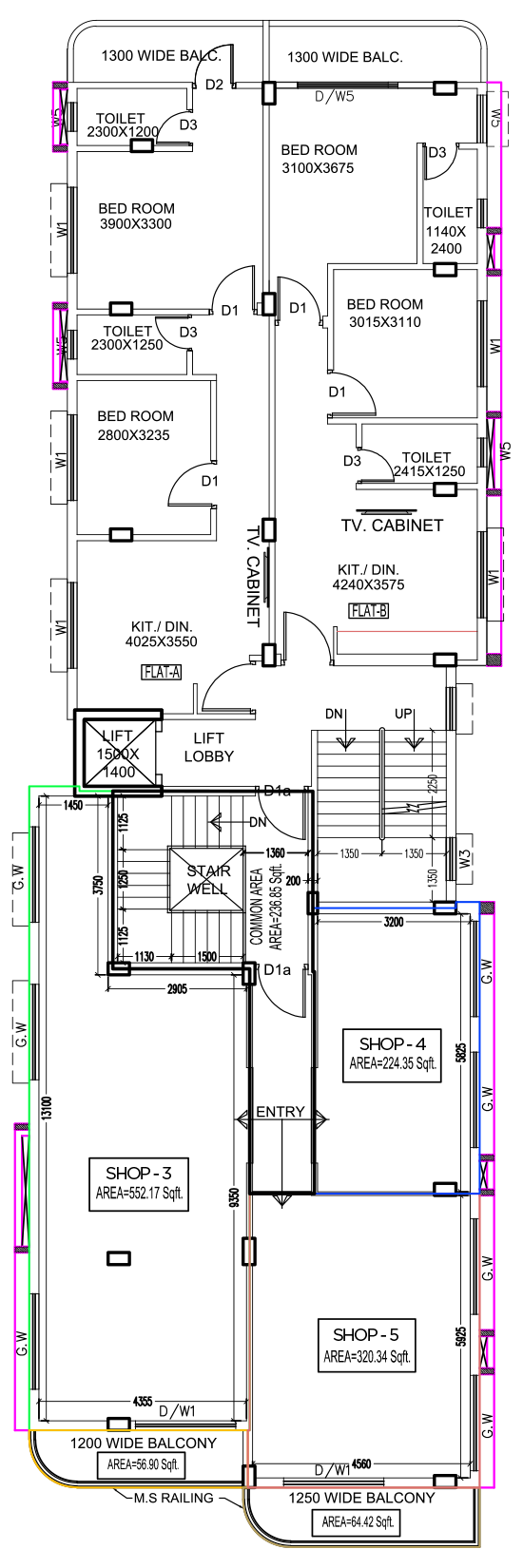 1ST FLOOR PLAN
1ST FLOOR PLAN
Scale – 1:100
Shop – 3
Unit Area – 552.17 Sqft.
Balcony Area – 56.90 Sqft.
PROP. Common Area – 118 Sqft.
Total Built-Up Area – 727.00 Sqft
Super Built Up – 872 Sqft.
Shop – 4
Unit Area – 320.34 Sqft.
Balcony Area – 64.42 Saft.
PROP. Common Area – 75 Sqft.
Total Built-Up Area – 460.00 Sqft
Super Built Up – 552 Sqft.
Shop – 5
Unit Area – 224.35 Sqft.
PROP. Common Area – 44 Sqft.
Total Built-Up Area – 268.00 Sqft
Super Built Up – 322 Sqft.
Flat – A
Total Built-Up Area – 728.00 Sqft
Super Built-Up – 873 Sqft.
Flat – B
Built-Up Area – 729.00 Sqft
Super Built-Up (20%) – 875 Sqft.
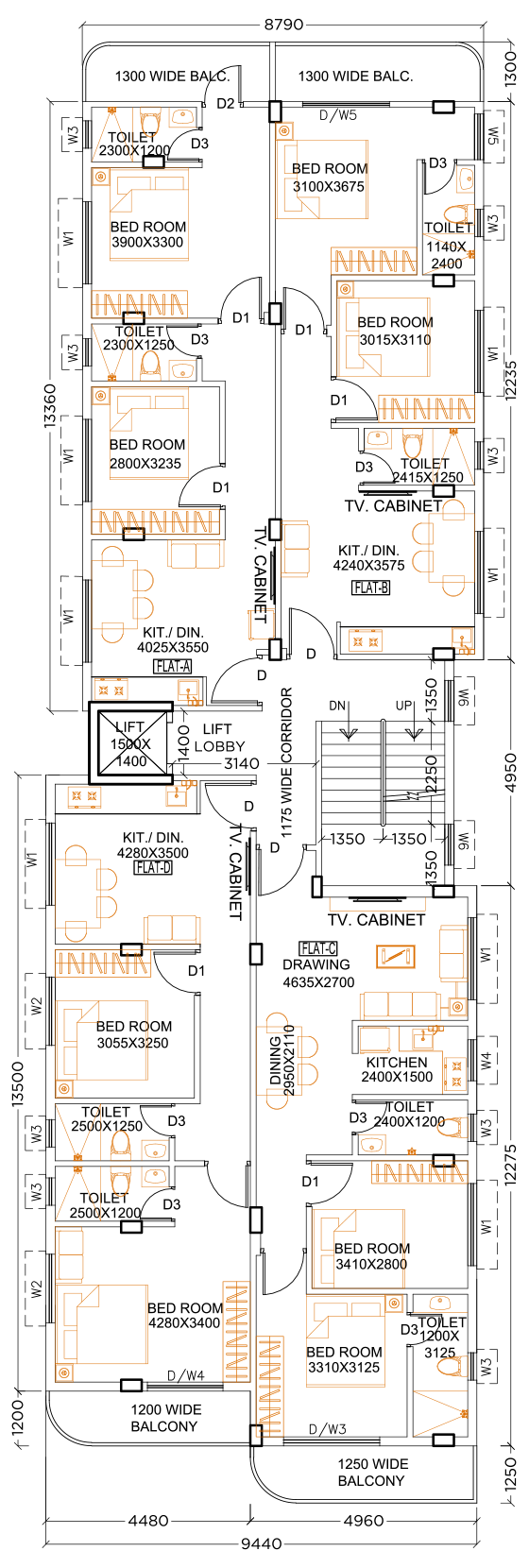 2nd to 5th FLOOR PLAN
2nd to 5th FLOOR PLAN
Scale – 1:100
Flat – A
Built-Up – 728.00 Sqft.
Super Built-Up – 873 Sqft.
Flat – B
Built-Up – 729.00 Sqft.
Super Built-Up (20%) – 875 Sqft.
Flat – C
Built-Up – 796.00 Sqft.
Super Built-Up (20%) – 955 Sqft.
Flat – D
Built-Up – 789.00 Sqft.
Super Built-Up (20%) – 947 Sqft.

